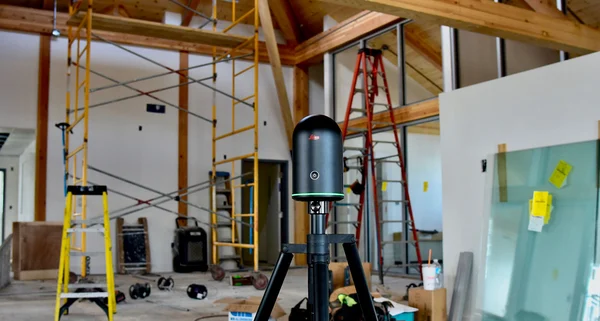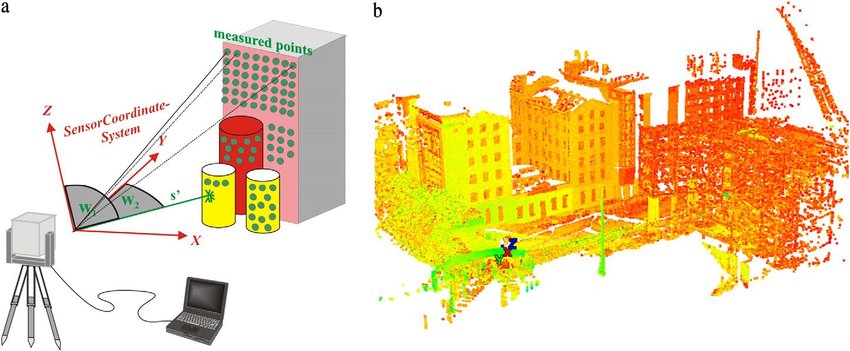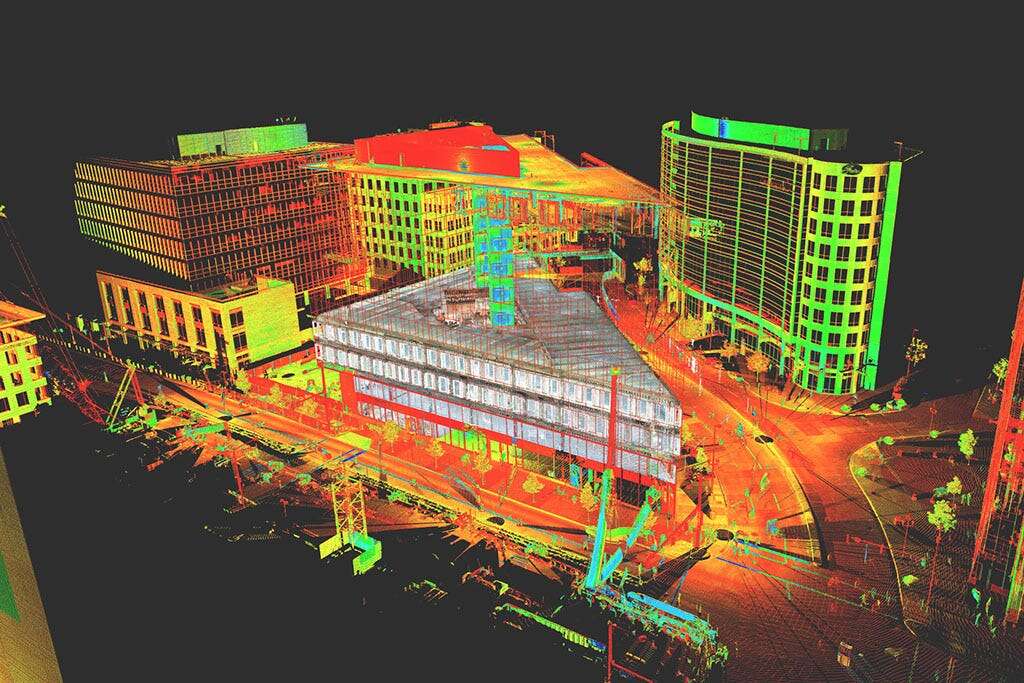SCAN TO BIM WORKFLOW
Enhance your understanding of the construction industry with our extensive collection of informative articles, comprehensive guides, and helpful downloads. Explore our valuable resources today and stay ahead in the world of construction.

Laser Scan Data Capture
Laser scanning is the fastest, most accurate, and automated way to acquire 3D digital data. This technology digitally captures the shape of physical objects using a line of laser light.

Analyse and Process Data clouds
Stay updated with the latest construction industry news and trends.

Integrate BIM Data to make quick decisions to fastrack AEC Projects
Gain massive massive benefits by integrating accurate scan models, dynamic as-built into your AEC projects and create a well informed team.